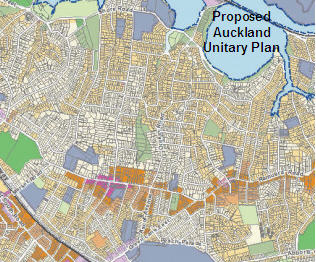 RESIDENTIAL PROVISIONS OF THE PROPOSED AUCKLAND UNITARY PLAN
RESIDENTIAL PROVISIONS OF THE PROPOSED AUCKLAND UNITARY PLAN
This explanation is provided to Remuera Residents to assist their understanding of the proposed rules. The rules are not yet operative, being subject to appeal.
General Direction: A quality compact urban form, increased housing capacity, and a quality built environment.
For Remuera, there are 4 different Residential Zonings – Single House, Mixed Housing Suburban, Mixed Housing Urban, and Terrace Housing & Apartment Building
SINGLE HOUSE ZONE
Objective: Seeks to maintain and enhance amenity values of established residential neighbourhoods – informed by the past, spacious sites, some large trees or costal setting or neighbourhood character.
Objective: development in keeping with neighbourhood’s built character of one or two story buildings.
- Maximum building height: Two stories
- 35% building coverage
- One dwelling per site plus either one minor dwelling (65m2) per site, or conversion of existing dwelling into two dwellings
- Minimum parking requirement: 1 per dwelling
- Minimum site size: 600m2
Special Character Areas Overlay applies different rules to most of Single House Zone: Need resource consent for new buildings, additions, alterations, also and demolition consents may apply.
MIXED HOUSING SUBURBAN ZONE
Objective: to achieve a suburban residential character up to two stories – a widespread residential zone that provides transition form Single house to Mixed Housing Urban.
- Maximum building height: Two stories
- 1-2 dwellings permitted, 3 or more requires consent
- 40% building coverage
- Minimum parking requirement: 1 per two to three bedroom dwelling or 0.5 for 1 bedroom or studio dwellings
- Minimum subdivision site size: 400m2 – no density limits
MIXED HOUSING URBAN ZONE
Objective: to achieve an urban residential character up to three stories – applies to areas with good access to transport & services, close to higher density residential & business zones.
- Maximum building height: Three stories
- 1-2 dwellings permitted, 3 or more requires consent – but not publicly notified if complies
- 45% building coverage
- Minimum parking requirement: 1 per two to three bedroom dwelling
- Minimum subdivision site size 300m2 – no density limits
TERRACE HOUSING AND APARTMENT BUILDING ZONE
Objective: achieve an urban residential character in developments of terrace housing and apartments – highly accessible adjacent to metropolitan, town and local centres and transport links
- Maximum building height; Five to seven stories
- All dwellings required resource consent – but not publicly notified if complies.
- No parking required
- Minimum subdivision site size 1200m2 – no density limits
FURTHER INFORMATION?
The Decisions Version can be viewed online here
The (legacy) Regional & District plans can be viewed here
For enquiries about the Unitary Plan call 09 365 3786
For enquiries about specific properties call planning help desk: 09 301 0101
